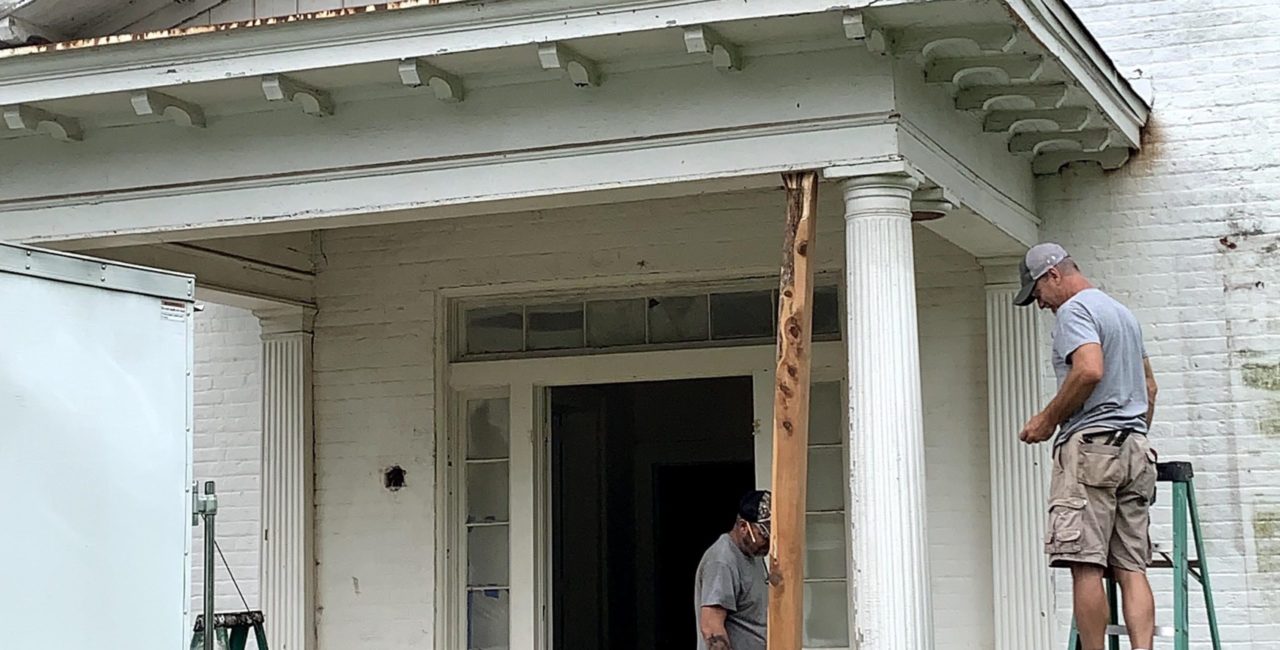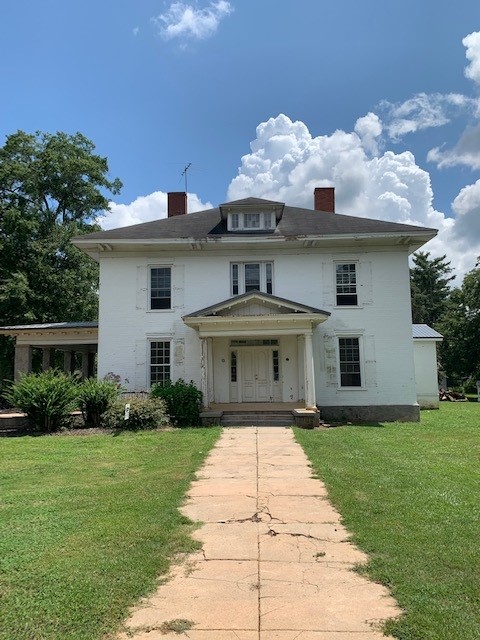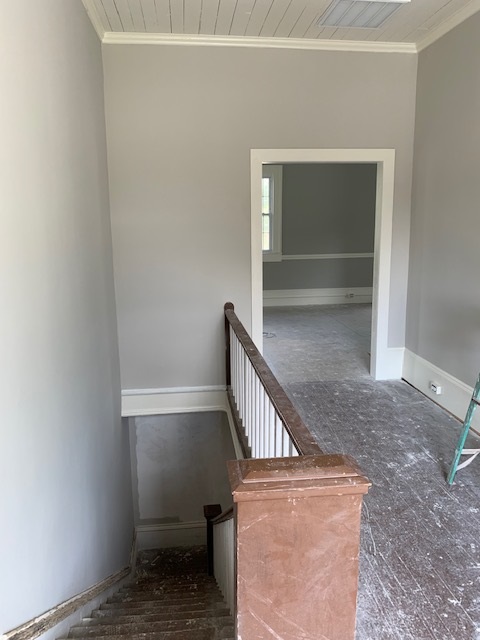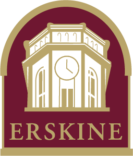
Historic home undergoing restoration to serve as Erskine’s ‘front door’
The house at the corner of Washington and Main on the Erskine campus is known by alumni as either “the Boyce House” or “the Chi House.” For years, this historic house has stood vacant. After decades of dreaming, and through the generosity of alumni and friends as well as a matching grant from the Bell Enrichment Fund in Chester, S.C., the house will soon open its doors again with new purpose. It is being revitalized to serve as the office and meeting facility of the Erskine Alumni Association and as a welcome center for the College and the Town of Due West—providing meeting spaces for Erskine events, civic meetings, and private gatherings. Interim President Dr. Tom Hellams envisions it as “the front door to the campus.”
The house has a long history that intersects with Erskine’s story. Built in 1880 by Henry Pinckney McGee, the house was not originally affiliated with Erskine. According to McDonald-Boswell Professor Emeritus of History Dr. James W. Gettys, the house is believed to have been designed by “Due West’s Architect” John Henry Wren and was dubbed the finest house in Due West. McGee, a wealthy merchant, was instrumental in founding the Due West Baptist Church. Some records indicate that the initial meeting to plan the church’s founding was held in “McGee Hall.” McGee eventually sold the home to E. Patton Kennedy and moved to Greenville, S.C., where he amassed considerable wealth in the textile business and became a benefactor of Furman University.
The Kennedys owned the home until 1940, when it was purchased by the Blythe family and donated to Erskine as a home for the dean of Erskine Theological Seminary, Dr. William Boyce. Boyce was a beloved member of the Seminary faculty, and many alumni who call the home the “Boyce House” recall visiting him there among his extensive and quite valuable collection of antiques. Some recall that he had a rose garden in the backyard.
Following Boyce’s death, the literary society Chi Lambda Sigma used the house as their meeting hall—thus its more recent appellation “Chi House.”
Despite remaining unused for a decade or more, the house was found to be in excellent structural condition when renovations began in June of this year. Twelve-inch-thick brick walls (both exterior and interior) have remained sturdy for more than 140 years and have provided some interesting challenges for contractors installing heating and air conditioning ductwork and running new electrical wiring, but every effort has been made to respect the architectural integrity of the home.
Along the way, some interesting facts have come to light about the house. One such discovery was a series of decorative cross patterns built into the brick chimneys. Originally, the crosses would have been visible from the exterior of the home, but at some point, the roof was reconstructed with a significantly higher pitch, concealing that part of the chimneys.
“Many thanks to the alumni and friends who have donated to the alumni house project since the effort first began more than a decade ago. We also thank the directors of the Bell Enrichment Fund,” says Vice President for Advancement and Alumni Relations Paul Bell.
“This has been a long journey. Now, your generosity and vision are not only preserving an historic property but also providing a practical and beautiful space that will serve the Erskine family well for generations.”


